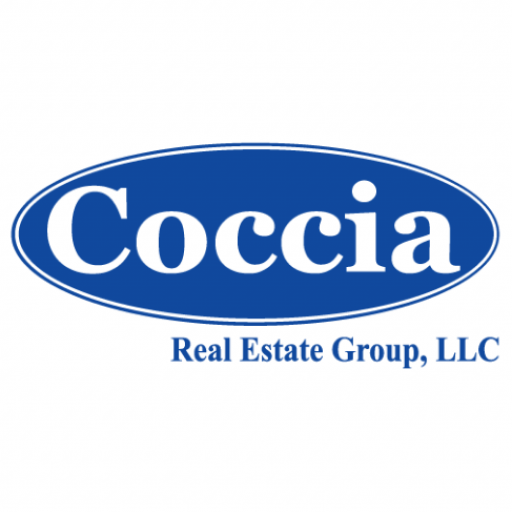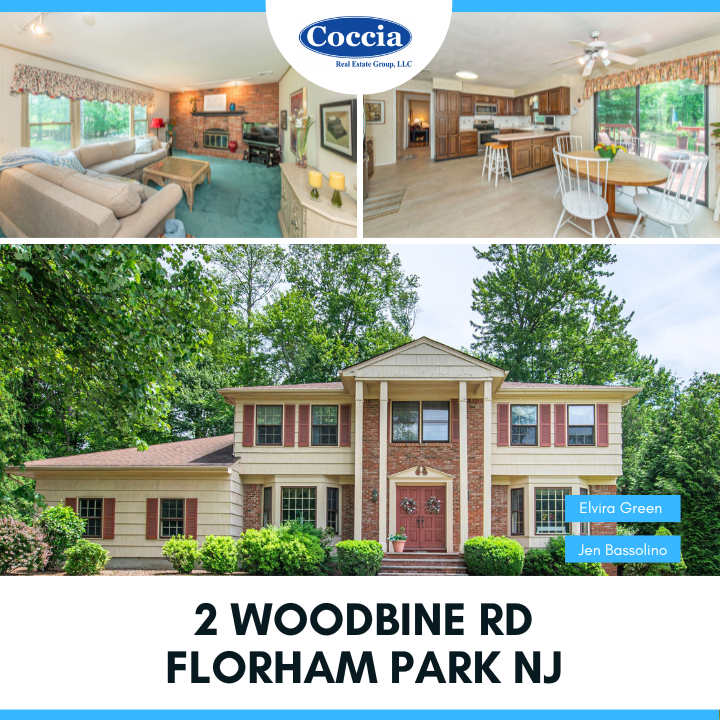5-bedroom 2.1 bath center hall colonial Double doors welcome you into the grand foyer with not 1 but 2 coat closets, setting the tone for the remarkable space that lies ahead. To the right, the formal living room awaits with large bay window & hardwood floors hidden beneath the carpet, while the left leads to the sizable formal dining room, also featuring bay window & hardwood floors under carpeting. The cozy family room has a wood-burning fireplace & large windows offering a fantastic view of the sprawling yard. The eat-in kitchen, complete with pantry & sliders to the deck, provides the perfect space for gathering & entertaining. Through the hallway you will find the powder room, laundry room with secondary access to the deck, 5th bedroom, & entrance to the attached side loading 2 car garage. The second floor offers 4 spacious bedrooms, complemented by hardwood floors & ample closet space. The hall bath impresses with tub shower & double sinks, while the primary suite offers a tranquil escape with its oversized sleeping area, walk-in closet, dressing area, & full bath with stall shower. A full unfinished basement awaits your personal touch, ready to be transformed into the ultimate recreation or storage space. Outside, the expansive deck overlooks the lush yard, providing the ideal setting for outdoor relaxation & enjoyment. Nestled at the end of the street, this home epitomizes privacy & tranquility, offering a serene retreat in one of Florham Park’s most desirable neighborhoods.
For more information, please call Elvira Green @ 201-230-9313 or Jen Bassolino @ 973-202-2103


