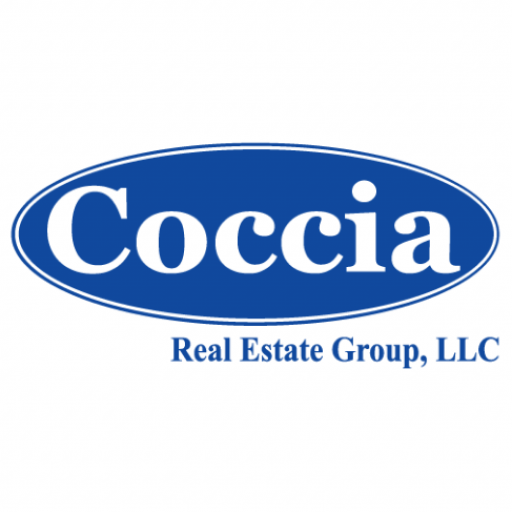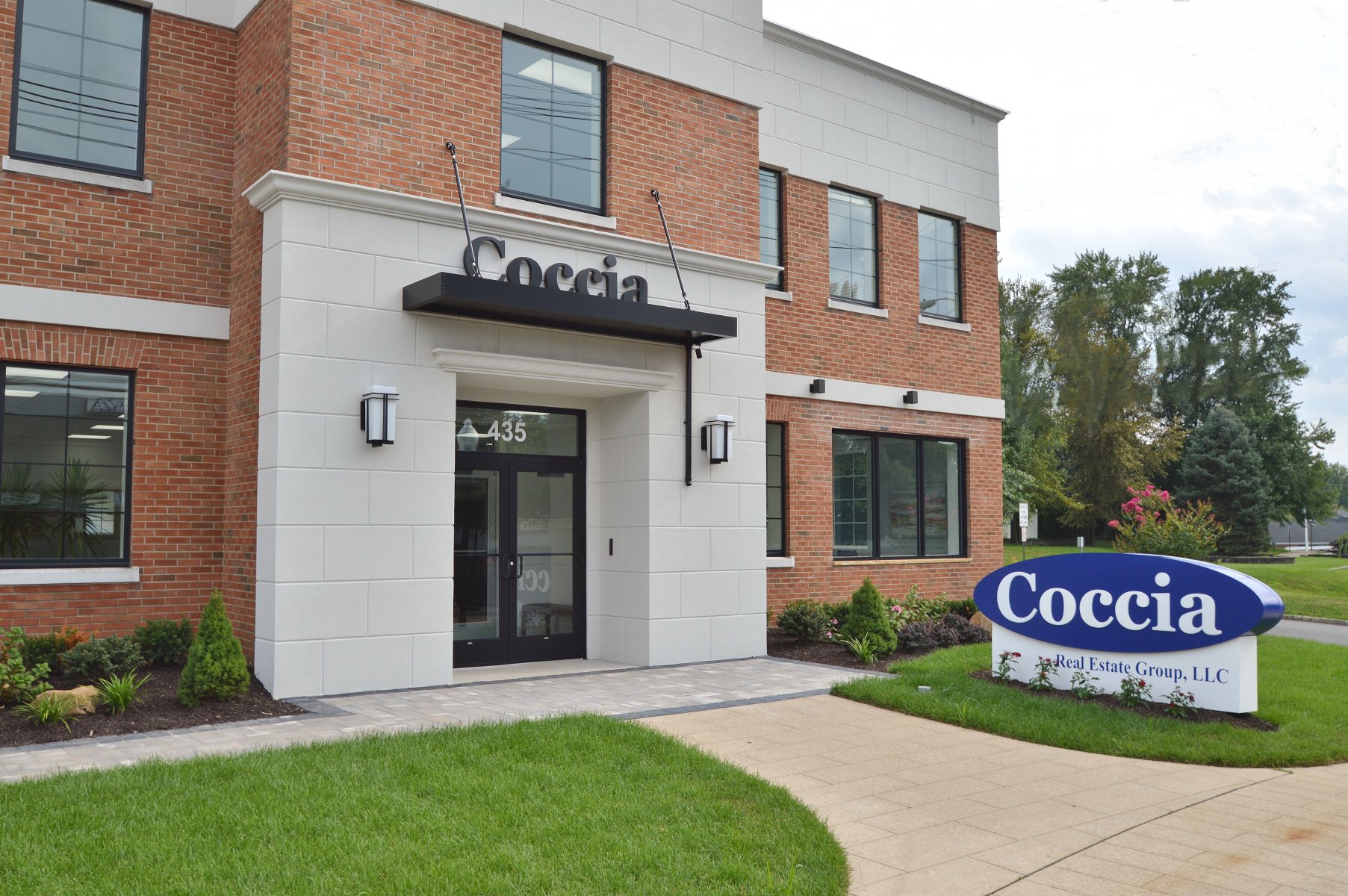Open House: Jul 19, 2025, 1:00 PM - 4:00 PM
Remarks: Prepare to be captivated by this picture-perfect, custom expanded ranch offering 3 bedrooms, 3.5 baths, and a stunning open-concept design overflowing with lu
Directions: Route 10 to River Road to Samuel Street to Knollcroft Terrace
Open House: Jul 20, 2025, 1:00 PM - 4:00 PM
Remarks: Prepare to be captivated by this picture-perfect, custom expanded ranch offering 3 bedrooms, 3.5 baths, and a stunning open-concept design overflowing with lu
Directions: Route 10 to River Road to Samuel Street to Knollcroft Terrace
14 Knollcroft Ter
East Hanover Tw, NJ 07936
$929,990 (Coming Soon)
Beds: 3
Baths: 3 | 1
Sq. Ft.: N/A
Type: House
Listing #3975317
Prepare to be captivated by this picture-perfect, custom expanded ranch offering 3 bedrooms, 3.5 baths, and a stunning open-concept design overflowing with luxury updates.Step through massive, wrought iron double doors into a breathtaking entryway, where soaring ceilings and porcelain floors set the stage for the grandeur that follows. The living room flows effortlessly into a spacious formal dining area framed by elegant French doors ideal for both intimate gatherings and lavish entertaining. The heart of the home is a chef's kitchen completely open to an inviting family room with dramatic windows and a wood/gas fireplace. This gourmet space features tons of cabinetry, granite countertops, ss appliances, a huge center island with generous seating, and separate dining area. Retreat to the luxurious primary suite complete with a walk-in closet and an exquisitely renovated full bath. A second en-suite bedroom offers its own updated bath, walk-in closet, and private entrance ideal for guests. A convenient first-floor laundry room adds everyday ease.The expansive lower level offers incredible in-law suite potential, featuring an updated kitchen, spacious bedroom with egress window, full bath and recreation room. This versatile space also includes a custom bar and second laundry room perfect for multigenerational living. Outside, discover your own backyard oasis with a huge Trex deck, paver patio, and an above-ground pool. This home combines luxury and functionality in one!
Property Features
County: Morris
Community Living: No
Latitude: 40.81024
Longitude: -74.35284
Directions: Route 10 to River Road to Samuel Street to Knollcroft Terrace
Total Rooms: 8
Interior: Bar-Dry, Carbon Monoxide Detector, Smoke Detector
Master Bedroom Description: 1st Floor, Full Bath, Walk-In Closet
1/2 Baths: 1
Dining Room Description: Formal Dining Room
Kitchen Description: Center Island, Eat-In Kitchen, Separate Dining Area
Has Fireplace: Yes
Number of Fireplaces: 1
Fireplace Description: Gas Fireplace, Wood Burning
Heating: 2 Units, Forced Hot Air, Multi-Zone
Heating Fuel: Gas-Natural
Cooling: 2 Units, Central Air, Multi-Zone Cooling
Floors: Carpeting, Laminate, Tile, Wood
Water Heater: Gas
Modified for physical disabilities: No
Appliances: Carbon Monoxide Detector, Dishwasher, Dryer, Microwave Oven, Range/Oven-Gas, Refrigerator, Washer, Water Softener-Own
Basement Description: Finished
Has Basement: Yes
Style: Ranch, Custom Home
Exterior: Deck, Patio
Siding: Stucco, Vinyl Siding
Roof: Asphalt Shingle
Sewer: Public Sewer
Water: Public Water
Utilities: Electric, Gas-Natural
Has Garage: Yes
Garage Spaces: 2
Driveway: 2 Car Width, Blacktop
Parking Spaces: 6
Has a Pool: Yes
Pool Description: Above Ground
Lot Description: Level Lot
Lot Size: 125X165
Lot Size in Acres: 0.47
Zoning: RES
Garage Description: Attached Garage
Elementary School: Franksmith
Jr. High School: East Hanov
High School: Hanover PK
Property Type: SFR
Property SubType: Single Family
Year Built: 1962
Status: Coming Soon
Senior Community: No
Tax Amt / Rate / Rate Yr / Yr: 9125 / 2.594 / 2024 / 2024
Tax Year: 2024
Tax Amount: $9,125
$ per month
Year Fixed. % Interest Rate.
| Principal + Interest: | $ |
| Monthly Tax: | $ |
| Monthly Insurance: | $ |
Listing Agent: CHRISTINE NAGY
COCCIA REAL ESTATE GROUP, LLC.
COCCIA REAL ESTATE GROUP, LLC.

© 2025 Garden State MLS - Broker. All rights reserved.
The data displayed relating to real estate for sale comes in part from the IDX Program of Garden State Multiple Listing Service, L.L.C. Real estate listings held by other brokerage firms are marked as IDX Listing.
Information deemed reliable but not guaranteed. Copyright © 2025 Garden State Multiple Listing Service, L.L.C. All rights reserved.
Notice: The dissemination of listings displayed herein does not constitute the consent required by N.J.A.C. 11:5.6.1 (n) for the advertisement of listings exclusively for sale by another broker. Any such consent must be obtained in writing from the listing broker.
This information is being provided for Consumers? personal, non-commercial use and may not be used for any purpose other than to identify prospective properties Consumers may be interested in purchasing.
Information deemed reliable but not guaranteed. Copyright © 2025 Garden State Multiple Listing Service, L.L.C. All rights reserved.
Notice: The dissemination of listings displayed herein does not constitute the consent required by N.J.A.C. 11:5.6.1 (n) for the advertisement of listings exclusively for sale by another broker. Any such consent must be obtained in writing from the listing broker.
This information is being provided for Consumers? personal, non-commercial use and may not be used for any purpose other than to identify prospective properties Consumers may be interested in purchasing.
GSMLS (Broker IDX) data last updated at July 15, 2025, 7:08 PM ET
Real Estate IDX Powered by iHomefinder

