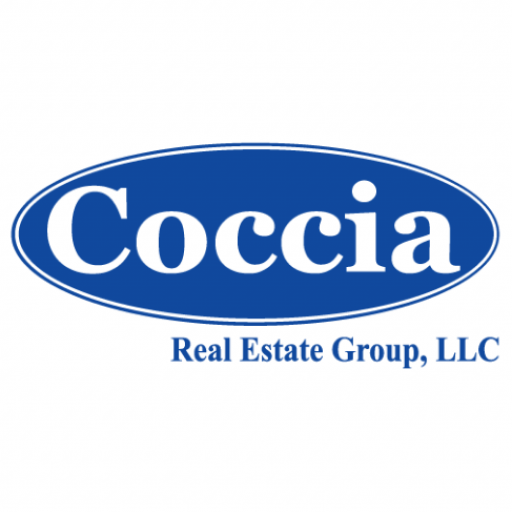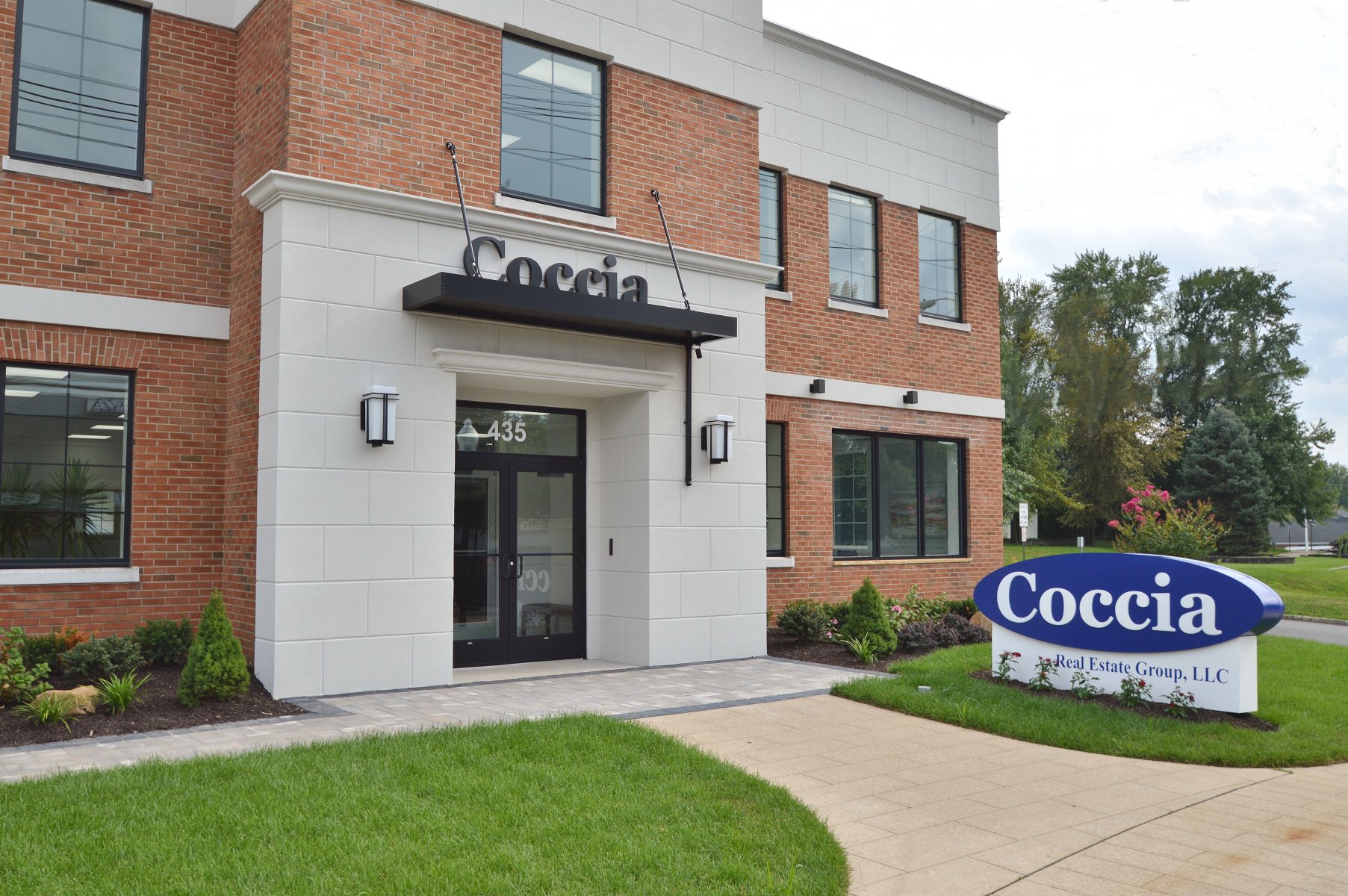Open House: May 3, 2025, 2:00 PM - 4:00 PM
Directions: Florham Ave to Pinchbrook Dr
Open House: May 4, 2025, 12:00 PM - 2:00 PM
Directions: Florham Ave to Pinchbrook Dr
20 Pinchbrook Dr
Florham Park Bo, NJ 07932
$2,267,000
Beds: 7
Baths: 6 | 1
Sq. Ft.: 6,860
Type: House
Listing #3956399
Ready to move in - New Construction with 10 Years of Builder Warranty. Walk into this stunning custom Triple Crest House in Florham Park with details to each aspect of the home. The modern house in a quiet neighborhood in Florham park. Home features a stunning grand kitchen with a scullery behind to keep the clutter out. A semi-enclosed secondary living space that opens onto an large deck. This versatile outdoor haven allows homeowners to enjoy the outdoor year-round. The design conversations for this new home focused on creating a floor plan that is perfect for living and entertainment. Designing a home around spaces that foster celebrations and memory-making is what home should be all about. Large driveway with side car garage with stone paved sidewalk and beautifully curved and ruffled Belgium block brings a welcoming charm. In ground sprinklers and EV outlet. Short Walk to NYC commute, shops, golf course etc.
Property Features
County: Morris
Community Living: No
Latitude: 40.79187
Longitude: -74.39138
Directions: Florham Ave to Pinchbrook Dr
Total Rooms: 16
Interior: BarWet, CeilHigh, SoakTub, WlkInCls
Master Bedroom Description: Full Bath
1/2 Baths: 1
Dining Room Description: Formal Dining Room
Kitchen Description: Breakfast Bar, Center Island, Eat-In Kitchen, Pantry, Second Kitchen
Has Fireplace: Yes
Number of Fireplaces: 1
Fireplace Description: Gas Fireplace
Heating: 2 Units
Heating Fuel: Gas-Natural
Cooling: 2 Units
Floors: Tile, Wood
Water Heater: Gas
Modified for physical disabilities: No
Appliances: Dishwasher, Dryer, Kitchen Exhaust Fan, Range/Oven-Gas, Refrigerator
Basement Description: Finished, Full
Has Basement: Yes
Style: Custom Home, Detached
Exterior: Deck, Privacy Fence
Siding: Vertical Siding, Vinyl Siding
Roof: Asphalt Shingle
Sewer: Public Sewer
Water: Public Water
Utilities: Electric
Has Garage: Yes
Garage Spaces: 2
Driveway: 2 Car Width, Blacktop
Parking Spaces: 6
Has a Pool: No
Lot Description: Level Lot
Lot Size: 137X145
Lot Size in Acres: 0.46
Garage Description: Attached Garage
Property Type: SFR
Property SubType: Single Family
Year Built: 2025
Status: Active
Senior Community: No
Tax Amt / Rate / Rate Yr / Yr: 8526 / 1.624 / 2024 / 2024
Tax Year: 2024
Tax Amount: $8,526
Amenities: Exercise Room
$ per month
Year Fixed. % Interest Rate.
| Principal + Interest: | $ |
| Monthly Tax: | $ |
| Monthly Insurance: | $ |
Seller's Representative:
COLDWELL BANKER REALTY
COLDWELL BANKER REALTY

© 2025 Garden State MLS - Broker. All rights reserved.
The data displayed relating to real estate for sale comes in part from the IDX Program of Garden State Multiple Listing Service, L.L.C. Real estate listings held by other brokerage firms are marked as IDX Listing.
Information deemed reliable but not guaranteed. Copyright © 2025 Garden State Multiple Listing Service, L.L.C. All rights reserved.
Notice: The dissemination of listings displayed herein does not constitute the consent required by N.J.A.C. 11:5.6.1 (n) for the advertisement of listings exclusively for sale by another broker. Any such consent must be obtained in writing from the listing broker.
This information is being provided for Consumers? personal, non-commercial use and may not be used for any purpose other than to identify prospective properties Consumers may be interested in purchasing.
Information deemed reliable but not guaranteed. Copyright © 2025 Garden State Multiple Listing Service, L.L.C. All rights reserved.
Notice: The dissemination of listings displayed herein does not constitute the consent required by N.J.A.C. 11:5.6.1 (n) for the advertisement of listings exclusively for sale by another broker. Any such consent must be obtained in writing from the listing broker.
This information is being provided for Consumers? personal, non-commercial use and may not be used for any purpose other than to identify prospective properties Consumers may be interested in purchasing.
GSMLS (Broker IDX) data last updated at May 1, 2025, 5:24 PM ET
Real Estate IDX Powered by iHomefinder

