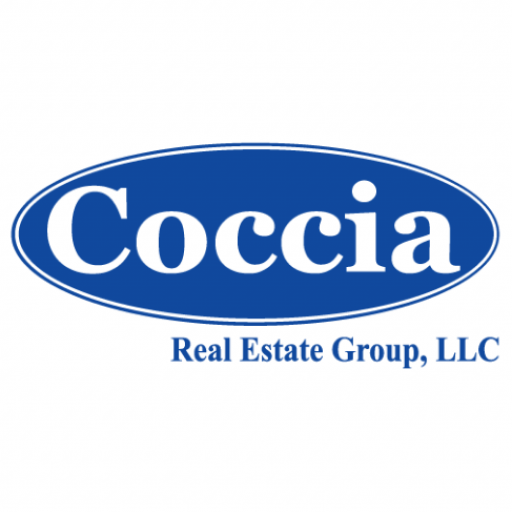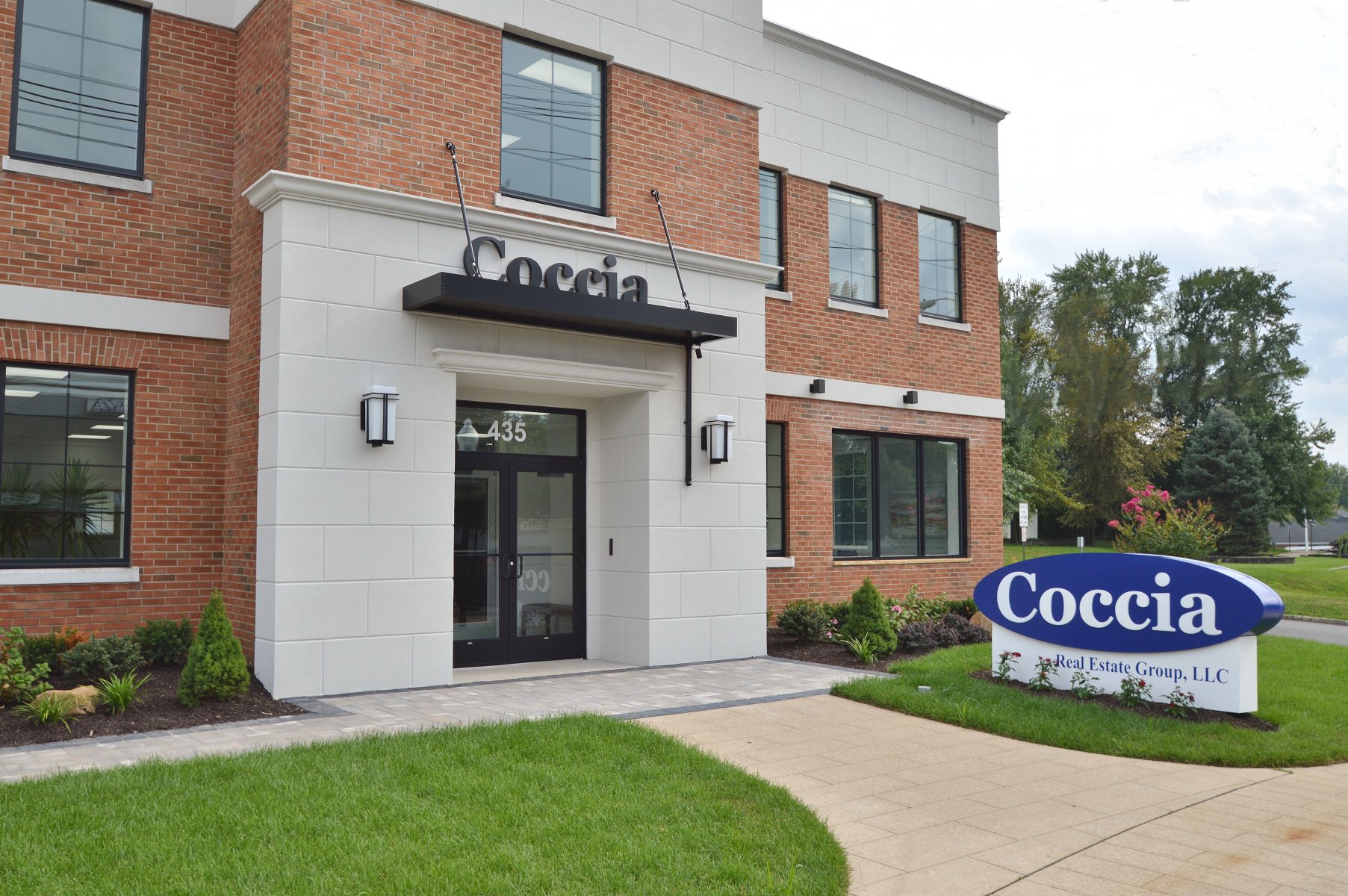44 4Th Ave
Roseland Bor., NJ 07068
$1,450,000
Beds: 5
Baths: 3 | 1
Sq. Ft.: 3,800
Type: House
Listing #3999486
This is the one you've been waiting for! A stunning 3,800 sq ft modern farmhouse that perfectly blends timeless elegance with eclectic sophistication. Curb appeal is unmatched: striking portico, premium garage door, unique siding, black gutters, and a Belgium block-lined driveway. Inside, you're greeted by a dramatic stone accent wall, oak floors in Early American stain, 1/2 and 3/4 wainscoting, crown molding, and a see-through gas fireplace that connects the living room to the private study. The open-concept flow is perfection.Gourmet kitchen boasts soft-close white shaker cabinetry, light quartz counters with subtle veining, and sleek upscale Bosch appliances. The 8-ft dark wood island and walk-in pantry create an inviting and functional space. 1st floor entrance into the 2-car fully insulated garage with rare separate entrance to the finished basement featuring a rec space, and half bath.Upstairs you'll find an unusual 5 bedrooms on one level. East-facing primary suite features tray ceiling with uplighting, two oversized walk-in closets with custom systems, and a spa-like bath. Practical 2nd-floor laundry, plus a shared hall bath with a dual tub and oversized shower. Outside step onto the expansive paver patio and enjoy the level oversized back yard, ideal for entertaining. Top-rated West Essex Regional schools, minutes to South Mountain Reservation, Turtle Back Zoo, and charming downtown Caldwell. New 200-amp service, impeccable finishes throughout.Wont last!
Property Features
County: Essex
Community Living: No
Latitude: 40.82135065604339
Longitude: -74.32130813598634
Directions: Right onto Cooper Ave from Passaic Ave, Left onto 4th Ave
Total Rooms: 10
Master Bedroom Description: Full Bath, Walk-In Closet
1/2 Baths: 1
Dining Room Description: Formal Dining Room
Kitchen Description: Center Island, Separate Dining Area
Has Fireplace: Yes
Number of Fireplaces: 2
Fireplace Description: Gas Fireplace
Heating: Forced Hot Air
Heating Fuel: Gas-Natural
Cooling: 2 Units
Floors: Wood
Water Heater: Gas
Appliances: Dishwasher, Microwave Oven, Range/Oven-Gas, Refrigerator, Stackable Washer/Dryer, Sump Pump
Basement Description: Crawl Space, Finished, Finished-Partially
Has Basement: Yes
Style: Custom Home
Exterior: Patio
Siding: Stone, Vertical Siding, Vinyl Siding
Roof: Asphalt Shingle
Sewer: Public Sewer
Water: Public Water
Utilities: Electric, Gas-Natural
Has Garage: Yes
Garage Spaces: 2
Driveway: Blacktop
Parking Spaces: 5
Has a Pool: No
Lot Description: Level Lot
Lot Size: 100X106
Lot Size in Acres: 0.24
Garage Description: Built-In, Finished, DoorOpnr, InEntrnc
Elementary School: NOECKER
Jr. High School: W ESSEX
High School: W ESSEX
Property Type: SFR
Property SubType: Single Family
Year Built: 1956
Status: Active
Senior Community: No
Tax Amt / Rate / Rate Yr / Yr: 10003 / 1.805 / 2025 / 2024
Tax Year: 2024
Tax Amount: $10,003
Days On Market: 6
$ per month
Year Fixed. % Interest Rate.
| Principal + Interest: | $ |
| Monthly Tax: | $ |
| Monthly Insurance: | $ |
Seller's Representative:
KELLER WILLIAMS PROSPERITY REALTY
KELLER WILLIAMS PROSPERITY REALTY

© 2026 Garden State MLS - Broker. All rights reserved.
The data displayed relating to real estate for sale comes in part from the IDX Program of Garden State Multiple Listing Service, L.L.C. Real estate listings held by other brokerage firms are marked as IDX Listing.
Information deemed reliable but not guaranteed. Copyright © 2026 Garden State Multiple Listing Service, L.L.C. All rights reserved.
Notice: The dissemination of listings displayed herein does not constitute the consent required by N.J.A.C. 11:5.6.1 (n) for the advertisement of listings exclusively for sale by another broker. Any such consent must be obtained in writing from the listing broker.
This information is being provided for Consumers? personal, non-commercial use and may not be used for any purpose other than to identify prospective properties Consumers may be interested in purchasing.
Information deemed reliable but not guaranteed. Copyright © 2026 Garden State Multiple Listing Service, L.L.C. All rights reserved.
Notice: The dissemination of listings displayed herein does not constitute the consent required by N.J.A.C. 11:5.6.1 (n) for the advertisement of listings exclusively for sale by another broker. Any such consent must be obtained in writing from the listing broker.
This information is being provided for Consumers? personal, non-commercial use and may not be used for any purpose other than to identify prospective properties Consumers may be interested in purchasing.
GSMLS (Broker IDX) data last updated at January 26, 2026, 7:03 PM ET
Real Estate IDX Powered by iHomefinder

