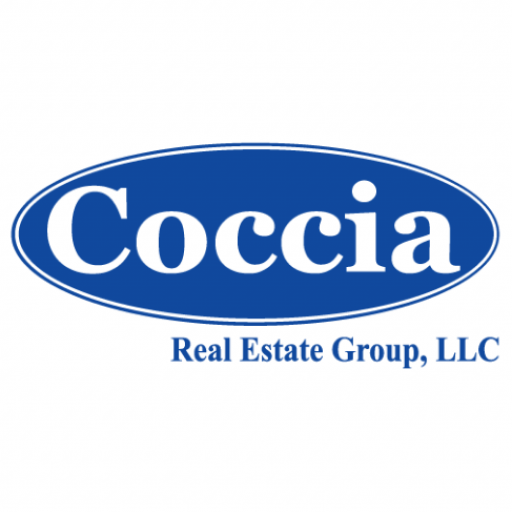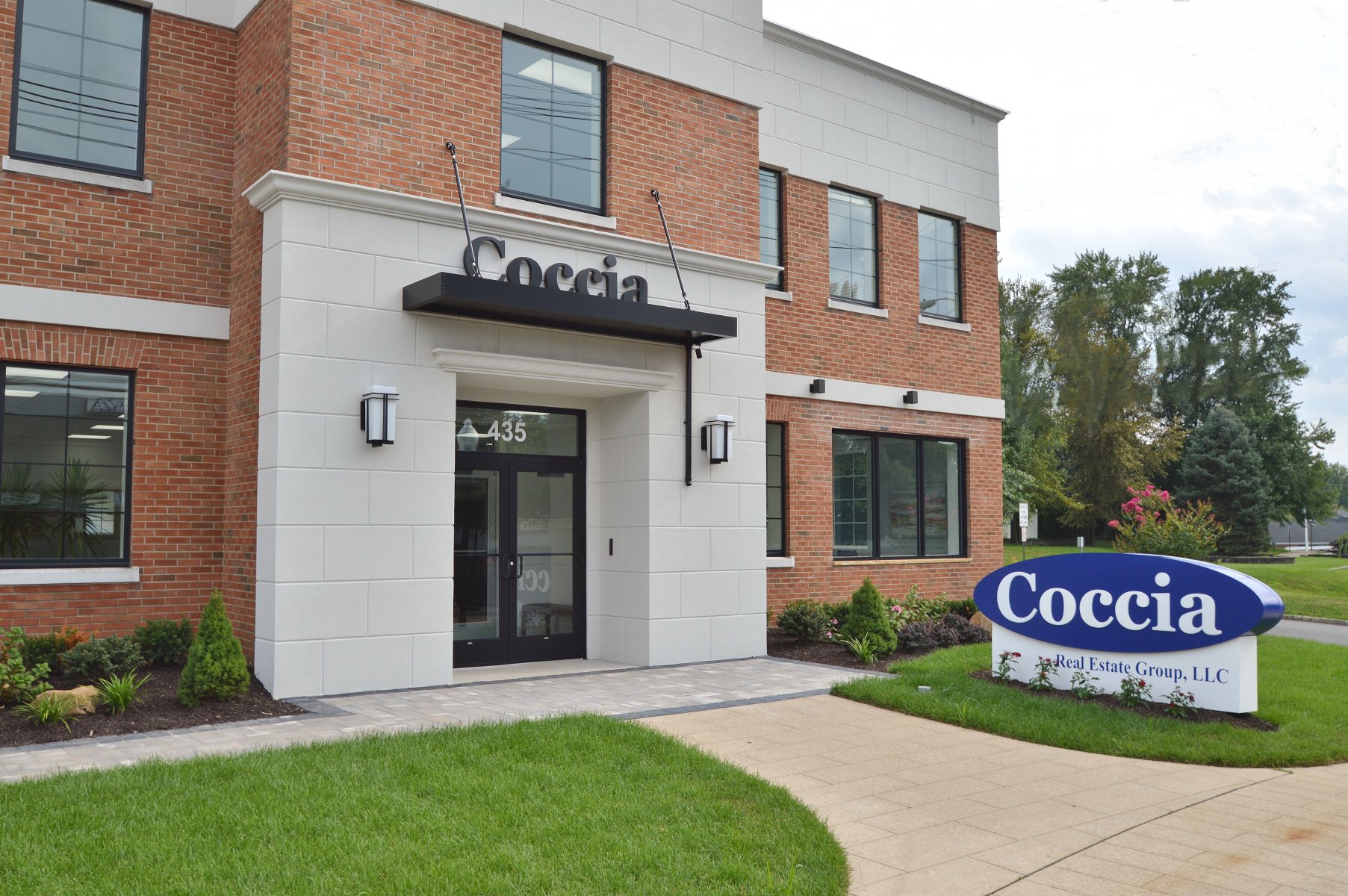47 Heritage Dr
East Hanover Tw, NJ 07936
$999,990 (Under Contract)
Beds: 4
Baths: 3 | 1
Sq. Ft.: N/A
Type: House
Listing #3946266
This is the home you've been dreaming of! This magnificent 4-bedroom, 3 1/2 bath colonial exudes timeless elegance with undeniable curb appeal, complete with a two-car garage and circular driveway. Dramatic double-story entryway with great open floor plan filled with natural light, where cathedral ceilings, expansive windows, and skylights combine with hardwood floors to create a breathtaking ambiance. The heart of this home is the newly renovated (2022) gourmet kitchen, featuring tons of cabinetry, a center island, quartz countertops, and top-of-the-line stainless steel appliances. A formal dining room awaits your finest gatherings, while the stately living room, with its soaring ceilings, offers a sophisticated space to relax or entertain. The cozy family room with a serene gas fireplace, provides the perfect retreat. The grand master suite boasts vaulted ceilings, skylights, walk-in closet and a luxurious full bath. Three additional bedrooms and main bath complete the upper level. Step outside to an extraordinary outdoor oasis perfect for both tranquil evenings and lively gatherings. The expansive backyard, complete with large deck, bar, fire pit, and an inground pool, ensures endless summer entertainment. The fully finished basement offers a spacious recreation room, a full bath, and abundant storage. Nestled in a highly sought-after neighborhood, this home also features a storage shed, central air and so much more!
Property Features
County: Morris
Community Living: No
Latitude: 40.82173
Longitude: -74.34383
Directions: Rt. 10 to River Road to Heritage or Eagle Rock to River to Heritage
Total Rooms: 8
Interior: Blinds, Cathedral Ceiling, Smoke Detector
Master Bedroom Description: Full Bath, Walk-In Closet
1/2 Baths: 1
Dining Room Description: Formal Dining Room
Kitchen Description: Center Island, Eat-In Kitchen, Pantry
Has Fireplace: Yes
Number of Fireplaces: 1
Fireplace Description: Family Room, Gas Fireplace
Heating: 2 Units, Forced Hot Air
Heating Fuel: Electric, Gas-Natural
Cooling: 2 Units, Central Air, Multi-Zone Cooling
Floors: Carpeting, Laminate, Tile, Wood
Water Heater: Gas
Modified for physical disabilities: No
Appliances: Carbon Monoxide Detector, Dishwasher, Dryer, Microwave Oven, Range/Oven-Gas, Refrigerator, Sump Pump, Washer, Water Softener-Own
Basement Description: Finished, Full
Has Basement: Yes
Style: Colonial
Exterior: Deck, Storage, FencVnyl
Siding: Stone, Vinyl Siding
Roof: Asphalt Shingle
Sewer: Public Sewer
Water: Public Water
Utilities: Electric, Gas-Natural
Has Garage: Yes
Garage Spaces: 2
Driveway: 2 Car Width, Circular
Parking Spaces: 4
Has a Pool: Yes
Pool Description: In-Ground Pool
Lot Description: Level Lot
Lot Size: 27164 SF
Lot Size in Acres: 0.62
Garage Description: Attached Garage
Elementary School: Franksmith
Jr. High School: East Hanov
High School: Hanover PK
Property Type: SFR
Property SubType: Single Family
Year Built: 1994
Status: Under Contract
Senior Community: No
Tax Amt / Rate / Rate Yr / Yr: 12337 / 2.495 / 2023 / 2023
Tax Year: 2023
Tax Amount: $12,337
$ per month
Year Fixed. % Interest Rate.
| Principal + Interest: | $ |
| Monthly Tax: | $ |
| Monthly Insurance: | $ |
Listing Agent: CHRISTINE NAGY
COCCIA REAL ESTATE GROUP, LLC.
COCCIA REAL ESTATE GROUP, LLC.

© 2025 Garden State MLS - Broker. All rights reserved.
The data displayed relating to real estate for sale comes in part from the IDX Program of Garden State Multiple Listing Service, L.L.C. Real estate listings held by other brokerage firms are marked as IDX Listing.
Information deemed reliable but not guaranteed. Copyright © 2025 Garden State Multiple Listing Service, L.L.C. All rights reserved.
Notice: The dissemination of listings displayed herein does not constitute the consent required by N.J.A.C. 11:5.6.1 (n) for the advertisement of listings exclusively for sale by another broker. Any such consent must be obtained in writing from the listing broker.
This information is being provided for Consumers? personal, non-commercial use and may not be used for any purpose other than to identify prospective properties Consumers may be interested in purchasing.
Information deemed reliable but not guaranteed. Copyright © 2025 Garden State Multiple Listing Service, L.L.C. All rights reserved.
Notice: The dissemination of listings displayed herein does not constitute the consent required by N.J.A.C. 11:5.6.1 (n) for the advertisement of listings exclusively for sale by another broker. Any such consent must be obtained in writing from the listing broker.
This information is being provided for Consumers? personal, non-commercial use and may not be used for any purpose other than to identify prospective properties Consumers may be interested in purchasing.
GSMLS (Broker IDX) data last updated at April 30, 2025, 7:15 PM ET
Real Estate IDX Powered by iHomefinder

