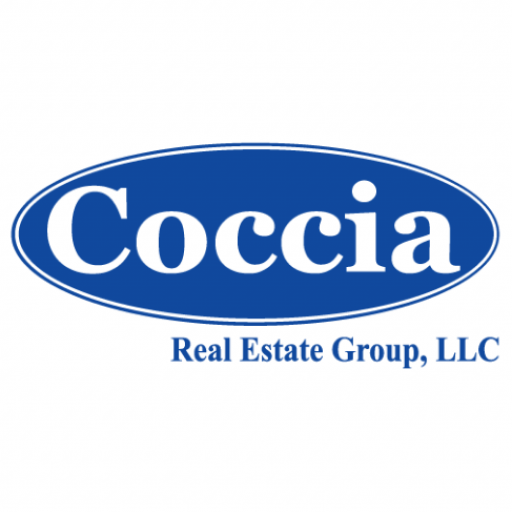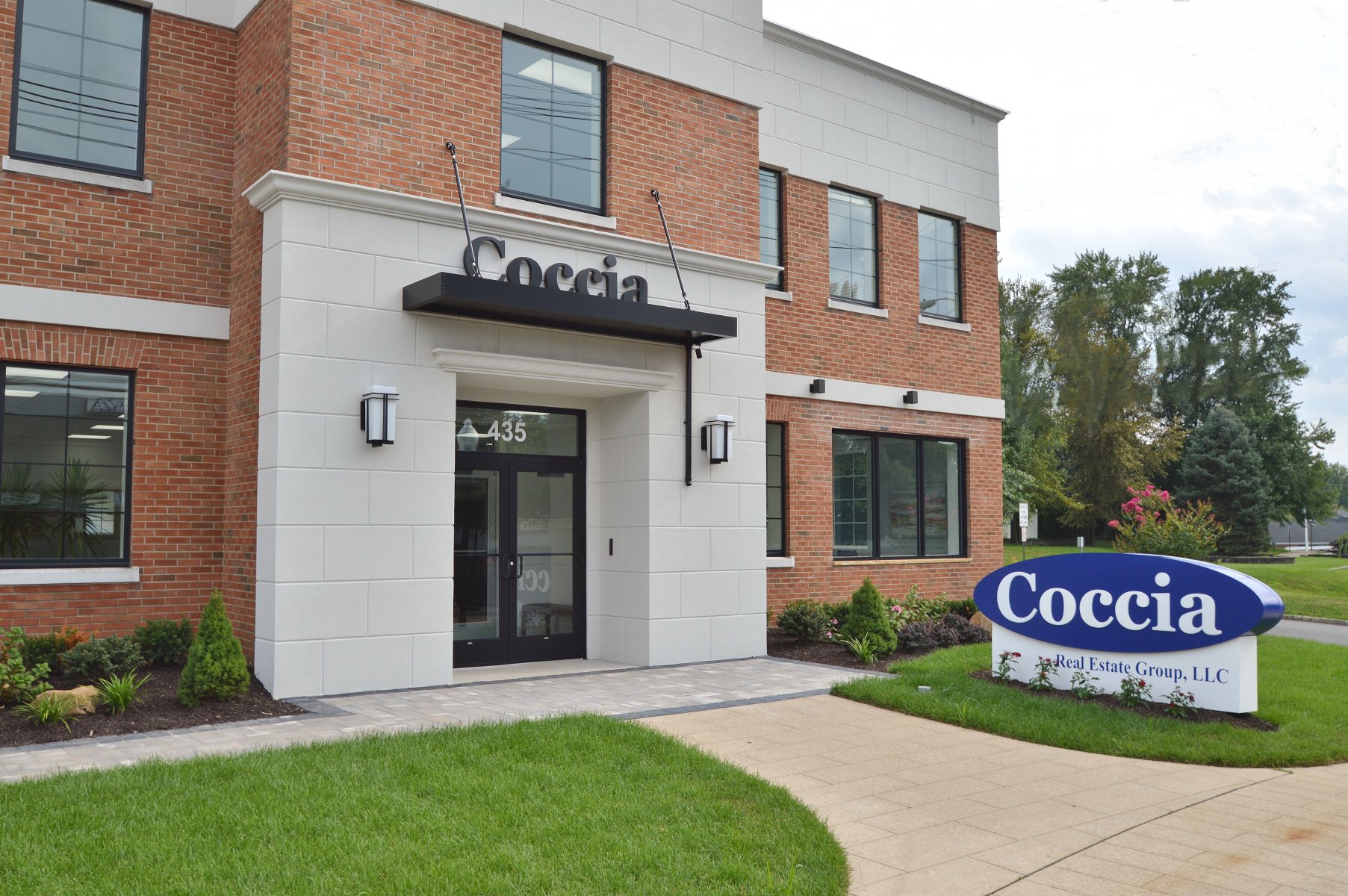574 Ridgedale Ave
East Hanover Tw, NJ 07936
$1,249,000
Beds: 4
Baths: 3 | 1
Sq. Ft.: N/A
Type: House
Listing #3995525
Experience modern luxury at 574 Ridgedale Avenue, a newly constructed 2024 residence where craftsmanship meets contemporary elegance. This 4-bedroom, 3.5-bath home offers a perfect balance of style and function across three levels of refined living. At the heart of the home, the chef's kitchen features quartz countertops, premium appliances, and a stunning two-tiered center island with seating, ideal for entertaining or casual dining. The open layout flows effortlessly into the spacious family room, creating a warm and inviting space for gatherings. Upstairs, the luxurious primary suite includes a coffee bar, custom walk-in closet, and spa-like bath designed for ultimate relaxation. Each additional bedroom features a walk-in closet with custom shelving, providing both comfort and practicality. A partially finished basement offers flexible space for a recreation room, gym, or office, while the full-sized unfinished attic presents endless potential for future expansion. Built in 2024 with exceptional attention to detail, this home embodies timeless design, modern convenience, and elevated living in one of East Hanover's most desirable neighborhoods.
Property Features
County: Morris
Community Living: No
Latitude: 40.83234
Longitude: -74.34917
Directions: Rt. 10 to Ridgedale Avenue. Eagle Rock to Ridgedale Avenue
Total Rooms: 10
Interior: Blinds, CODetect, SmokeDet, TubShowr, WlkInCls
Master Bedroom Description: Full Bath, Walk-In Closet
1/2 Baths: 1
Dining Room Description: Living/Dining Combo
Kitchen Description: Center Island, Eat-In Kitchen
Has Fireplace: Yes
Number of Fireplaces: 1
Fireplace Description: Living Room
Heating: 2 Units, Forced Hot Air
Heating Fuel: Gas-Natural
Cooling: 2 Units, Central Air
Floors: Tile, Wood
Water Heater: Gas
Modified for physical disabilities: No
Appliances: Carbon Monoxide Detector, Dishwasher, Kitchen Exhaust Fan, Microwave Oven, Range/Oven-Gas, Refrigerator, Self Cleaning Oven, Sump Pump, Wine Refrigerator
Basement Description: Finished-Partially, Full
Has Basement: Yes
Style: Colonial
Exterior: Deck
Siding: Vinyl Siding
Roof: Asphalt Shingle
Sewer: Public Sewer
Water: Public Water
Utilities: Electric, Gas-Natural
Has Garage: Yes
Garage Spaces: 2
Driveway: 1 Car Width, 2 Car Width, Blacktop
Parking Spaces: 5
Has a Pool: No
Lot Description: Level Lot
Lot Size: 1.42+/-
Lot Size in Acres: 1.42
Garage Description: Built-In, Finished, DoorOpnr, InEntrnc
Elementary School: Franksmith
Jr. High School: East Hanov
High School: Hanover PK
Property Type: SFR
Property SubType: Single Family
Year Built: 2024
Status: Active
Senior Community: No
Tax Amt / Rate / Rate Yr / Yr: 10617 / 2.594 / 2025 / 2024
Tax Year: 2024
Tax Amount: $10,617
Days On Market: 41
$ per month
Year Fixed. % Interest Rate.
| Principal + Interest: | $ |
| Monthly Tax: | $ |
| Monthly Insurance: | $ |
Seller's Representative:
COLDWELL BANKER REALTY
COLDWELL BANKER REALTY

© 2026 Garden State MLS - Broker. All rights reserved.
The data displayed relating to real estate for sale comes in part from the IDX Program of Garden State Multiple Listing Service, L.L.C. Real estate listings held by other brokerage firms are marked as IDX Listing.
Information deemed reliable but not guaranteed. Copyright © 2026 Garden State Multiple Listing Service, L.L.C. All rights reserved.
Notice: The dissemination of listings displayed herein does not constitute the consent required by N.J.A.C. 11:5.6.1 (n) for the advertisement of listings exclusively for sale by another broker. Any such consent must be obtained in writing from the listing broker.
This information is being provided for Consumers? personal, non-commercial use and may not be used for any purpose other than to identify prospective properties Consumers may be interested in purchasing.
Information deemed reliable but not guaranteed. Copyright © 2026 Garden State Multiple Listing Service, L.L.C. All rights reserved.
Notice: The dissemination of listings displayed herein does not constitute the consent required by N.J.A.C. 11:5.6.1 (n) for the advertisement of listings exclusively for sale by another broker. Any such consent must be obtained in writing from the listing broker.
This information is being provided for Consumers? personal, non-commercial use and may not be used for any purpose other than to identify prospective properties Consumers may be interested in purchasing.
GSMLS (Broker IDX) data last updated at February 22, 2026, 6:53 PM ET
Real Estate IDX Powered by iHomefinder

