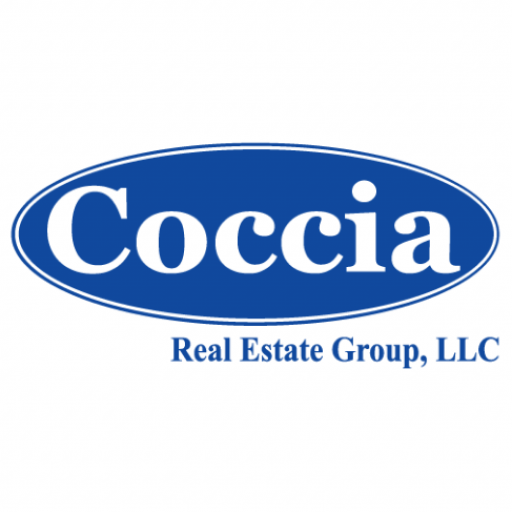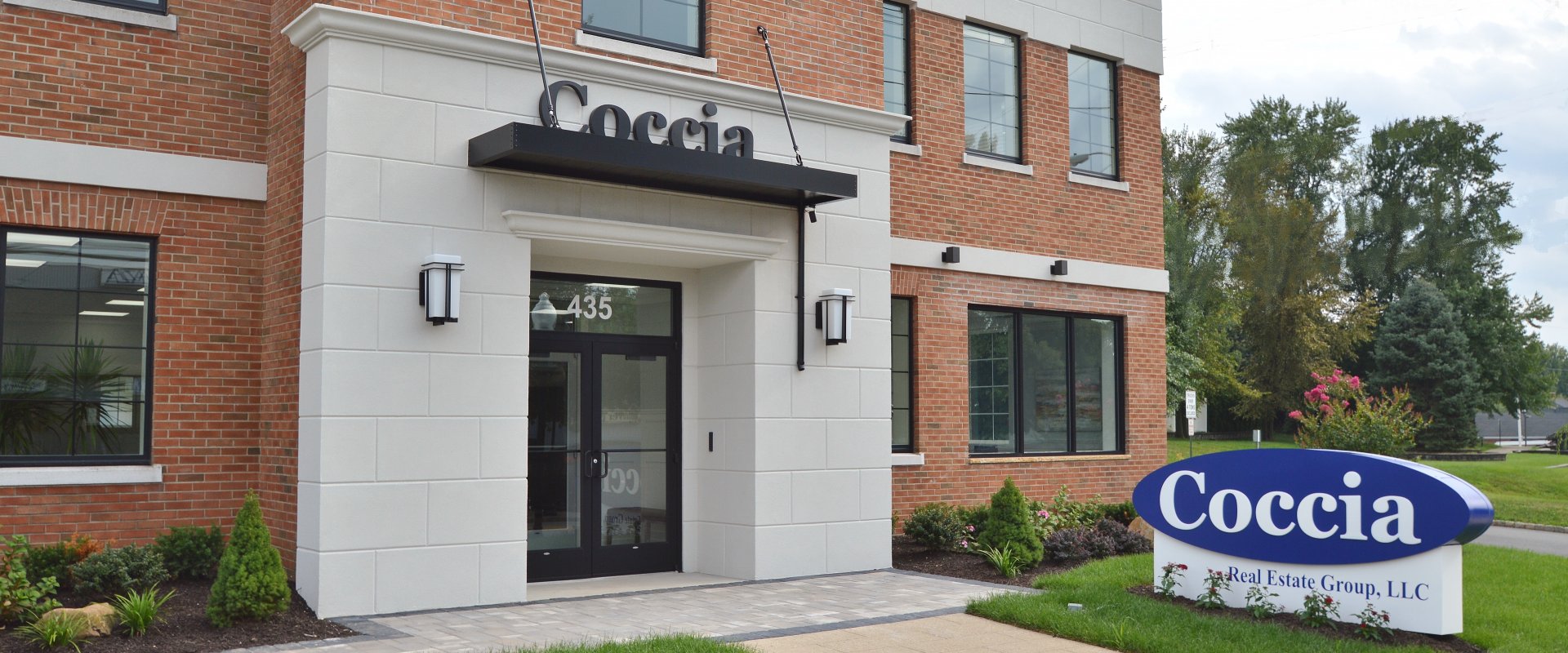14 Cherokee Trl
Florham Park Bo, NJ 07932
$1,900,000 (Under Contract)
Beds: 5
Baths: 4 | 2
Sq. Ft.: N/A
Type: House
Listing #3896554
Step into your own private resort at this stunning 1-acre estate in the sought-after Summit Woods!This expansive home boasts 5 beds, including a luxurious primary suite,4 full baths, and 2 1/2 baths, all nestled on a tranquil cul de sac. Say goodbye to power interruptions with the automatic gas generator, and experience ultimate relaxation in the inground, ?wet edge? surface-heated pool?controlled from your phone. Inside, the grandeur continues with a 6-zone HVAC system ensuring comfort, especially in the massive great room adorned with 20' ceilings. Indulge in the opulence of the renovated primary suite, complete with custom closets and built-ins.The primary bath is a spa-like retreat, featuring exquisite Quartzite counters, an oversized shower, and ample storage. The newly renovated gourmet kitchen is a masterpiece, equipped with top-of-the-line Sub Zero fridge and freezer, dual dishwashers, a Thermador range top, and double ovens and custom cabinetry.Illuminate your culinary creations with all-LED lighting, including accent lighting.The home offers 3 addn'l ensuite beds, one of which could serve as an in-law suite with its own liv room. With everything designed on a grand scale, from the oversized 2+ car garage to the expansive rooms, this home is perfect for those who appreciate space and luxury. Enjoy unparalleled privacy as the property backs onto a working farm, offering serene views and seclusion.Don?t miss this rare opportunity to live the resort lifestyle every day.
Property Features
County: Morris
Community Living: No
Latitude: 40.7761
Longitude: -74.37607
Subdivision: Summit Woods
Directions: Brookdale Road to Summit Road to Overlook Drive to Cherokee Trail
Total Rooms: 12
Interior: Cathedral Ceiling, Cedar Closets, Fire Alarm Sys, Security System, Skylight
Master Bedroom Description: 1st Floor, Dressing Room, Full Bath
1/2 Baths: 2
Dining Room Description: Formal Dining Room
Kitchen Description: Breakfast Bar, Center Island, Eat-In Kitchen, Separate Dining Area
Has Fireplace: Yes
Number of Fireplaces: 1
Fireplace Description: Gas Fireplace, Living Room
Heating: 4+ Units, Forced Hot Air, Multi-Zone
Heating Fuel: Gas-Natural
Cooling: 4+ Units, Central Air, Multi-Zone Cooling
Floors: Carpeting, Tile, Wood
Water Heater: Gas
Appliances: Cooktop - Gas, Dishwasher, Dryer, Generator-Built-In, Kitchen Exhaust Fan, Microwave Oven, Refrigerator, Wall Oven(s) - Electric, Washer, Water Softener-Own, Wine Refrigerator
Basement Description: Finished, Walkout
Has Basement: Yes
Style: Custom Home, Contemporary
Exterior: Deck, Dog Run, Enclosed Porch(es), Patio, Thermal Windows/Doors, Underground Lawn Sprinkler
Siding: Stucco
Roof: Asphalt Shingle, Rubberized
Sewer: Public Sewer
Water: Public Water
Utilities: All Underground, Electric, Gas-Natural
Has Garage: Yes
Garage Spaces: 2
Driveway: 2 Car Width, Blacktop
Has a Pool: Yes
Pool Description: Gunite, Heated, In-Ground Pool
Lot Description: Cul-De-Sac
Lot Size: 240X180
Lot Size in Acres: 0.99
Zoning: RES
Garage Description: Additional 1/2 Car Garage, Attached Garage, Garage Door Opener
Elementary School: Brooklake
Jr. High School: Ridgedale
High School: Hanover PK
Property Type: SFR
Property SubType: Single Family
Year Built: 1989
Status: Under Contract
Senior Community: No
Pets Allowed: Yes
Tax Amt / Rate / Rate Yr / Yr: 21112 / 1.598 / 2023 / 2023
Tax Year: 2023
Tax Amount: $21,112
Amenities: Pool-Outdoor, Storage
$ per month
Year Fixed. % Interest Rate.
| Principal + Interest: | $ |
| Monthly Tax: | $ |
| Monthly Insurance: | $ |
Listing Agent: CHRISTOPHER COCCIA
COCCIA REAL ESTATE GROUP, LLC.
COCCIA REAL ESTATE GROUP, LLC.

© 2024 Garden State MLS - Broker. All rights reserved.
The data displayed relating to real estate for sale comes in part from the IDX Program of Garden State Multiple Listing Service, L.L.C. Real estate listings held by other brokerage firms are marked as IDX Listing.
Information deemed reliable but not guaranteed. Copyright © 2024 Garden State Multiple Listing Service, L.L.C. All rights reserved.
Notice: The dissemination of listings displayed herein does not constitute the consent required by N.J.A.C. 11:5.6.1 (n) for the advertisement of listings exclusively for sale by another broker. Any such consent must be obtained in writing from the listing broker.
This information is being provided for Consumers? personal, non-commercial use and may not be used for any purpose other than to identify prospective properties Consumers may be interested in purchasing.
Information deemed reliable but not guaranteed. Copyright © 2024 Garden State Multiple Listing Service, L.L.C. All rights reserved.
Notice: The dissemination of listings displayed herein does not constitute the consent required by N.J.A.C. 11:5.6.1 (n) for the advertisement of listings exclusively for sale by another broker. Any such consent must be obtained in writing from the listing broker.
This information is being provided for Consumers? personal, non-commercial use and may not be used for any purpose other than to identify prospective properties Consumers may be interested in purchasing.
GSMLS (Broker IDX) data last updated at May 2, 2024 12:23 AM ET
Real Estate IDX Powered by iHomefinder

